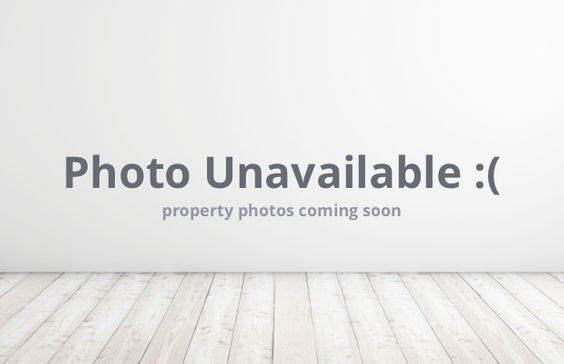$82,689/mo
The estate was curated with utmost attention to quality and detail. Unique, handcrafted elements are complemented by a large and welcoming floor plan offering 6 bedrooms, 11 baths complete with abundant indoor/outdoor living and entertaining spaces Every inch of this stunning residence is built on a grand scale; from the five-car garage to the soaring 12 to 30 foot ceiling heights. Grand suspended staircase, a breakfast nook with seating for 12 and a private fitness center. This amazing estate boasts over 15,000 total square feet. As you enter through the custom mahogany front doors, your eyes are immediately greeted by a two-story wall of windows. Owners will fall in love with the lavish master suite featuring a private patio and a magnificent Clive Christian spa bath. The kitchen is highlighted by top of the line appliances, opulent granite surfaces. Additional features include a private elevator,Pool house and a Safe room. This home is all about luxury, convenience and lifestyle.

















































