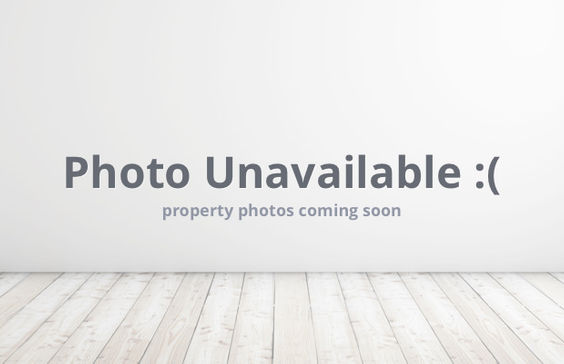$1,519/mo
A home like this doesn’t come around often! Amazing space in this 3BR 3½ bath located in the desirable Northlakes Subdivision. With over 3,400 hsf there’s plenty of room for the family. Main level offers great room with cathedral ceiling & hardwood floors, totally remodeled kitchen with granite counter-tops, farmhouse sink, subway tile back-splash, pantry & sliding barn door that leads to laundry room. Dining area off kitchen with French doors that lead to spacious screened-in porch that features ship-lap ceiling, tile floor, ceiling fans and gas log stone FP giving the space year round usage. Huge main level master offers 2 large walk-in closets & roomy bath with tile floor, double vanity, granite counter-tops, vanity, jetted tub, separate shower & ceiling fan. Half bath & attached garage are also located on main level. Upstairs features full bathroom & 2 BRs, each with a large walk-in closet. Finished bsmt offers large family room with FP, vinyl plank flooring, bedroom & full bath.
















































